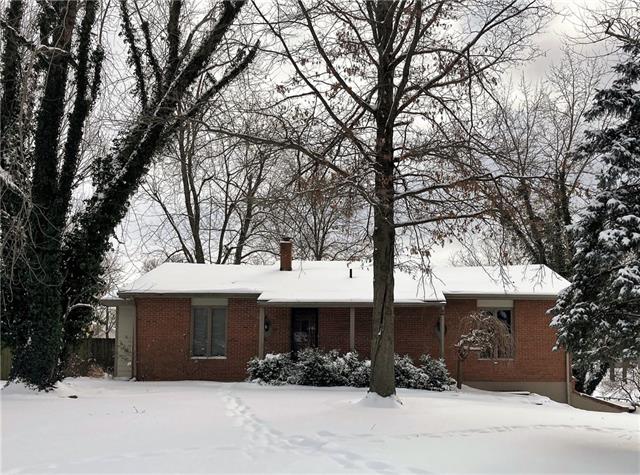
GREAT OPEN FLOOR PLAN – Raised ranch home with 2200+ sq. ft. of living space. Vaulted ceilings in the living/dining area, skylight. Kitchen with raised bar, all appliances, ceramic tile. Double doors open out to the covered deck that extends to a lower deck, fenced in area and wonderful landscaped backyard. Three bedrooms, 2 baths on main level. Family room, bath, and a bonus room on lower level. Oversized two car attached garage. Agents please see private remarks for items that do not transfer to buyer.
View full listing details| Price: | $159,900 |
| Address: | 1525 W Walnut Street |
| City: | Nevada |
| County: | Vernon |
| State: | Missouri |
| Subdivision: | Other |
| MLS: | 2305555 |
| Square Feet: | 2,213 |
| Acres: | 0.270 |
| Lot Square Feet: | 0.270 acres |
| Bedrooms: | 3 |
| Bathrooms: | 3 |




















