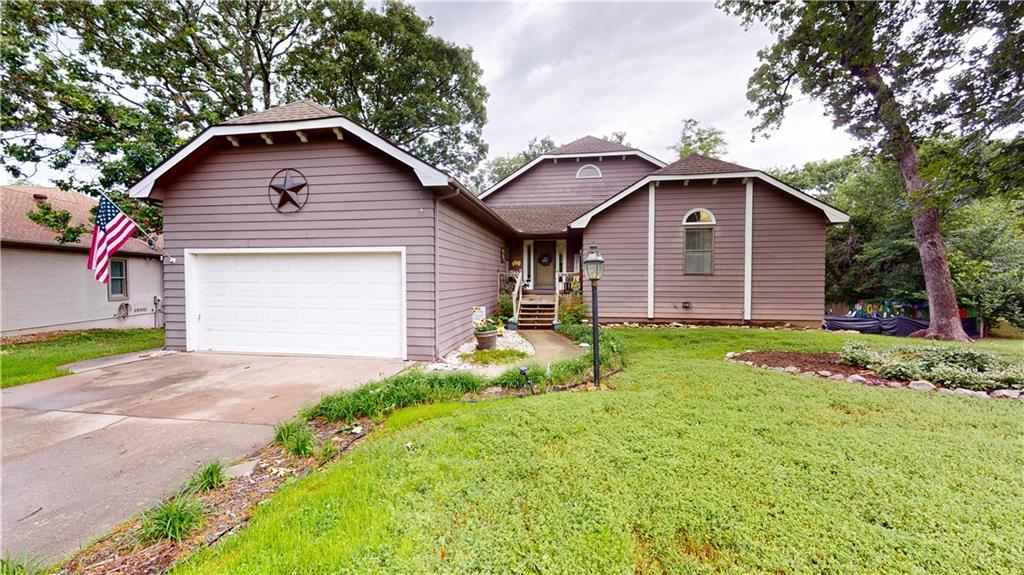
Step into this beautifully maintained home and feel the relaxation wash over you. The tall ceilings and spacious rooms create an inviting atmosphere, while the open floor plan ensures a seamless flow between living areas.
The large living room, anchored by a charming wood-burning fireplace and flanked by two large windows, is a favorite spot for the current homeowners. The eat-in kitchen comes with all appliances, a bar, and a sliding glass door leading to the deck, where a built-in gas grill awaits your culinary delights.
Adjacent to the kitchen, the formal dining area opens up to the living room, making it perfect for entertaining. A convenient half-bath completes the main level.
Make your way upstairs to find the luxurious master suite, complete with a vaulted ceiling and a private bathroom. The spa-like master bath features tiled flooring, double vanities, a garden tub, and a separate shower.
The lower level of this home is just as impressive with two spacious bedrooms, both with double closets for ample storage space.
| Price: | $269,900 |
| Address: | 1402 W Wight Street |
| City: | Nevada |
| County: | Vernon |
| State: | Missouri |
| Zip Code: | 64772 |
| Subdivision: | The Oaks |
| MLS: | 2489491 |
| Year Built: | 1985 |
| Square Feet: | 2,644 |
| Acres: | 0.82 |
| Lot Square Feet: | 0.82 acres |
| Bedrooms: | 3 |
| Bathrooms: | 3 |
| Half Bathrooms: | 1 |


























