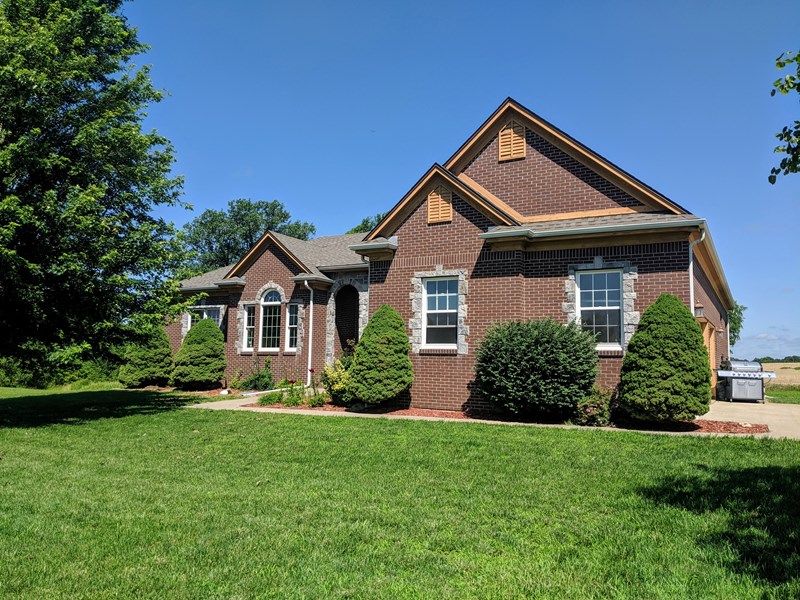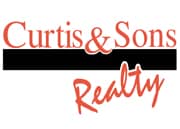
Come home to this highly upgraded, gorgeous estate home! You’ll know this is truly a home of distinction as you survey the fine quality brick and stonework which comprise the entirety of the exterior of the dwelling. Step through the high stone arches, reminiscent of an European country house, and through the solid cut glass front door as you enter into the well designed living room. High, vaulted ceilings and hardwood floors greet you as you survey the warm, open concept kitchen, living and dining areas, with a gas fireplace for those chilly nights. 3 large bedrooms (including an absolutely massive master bedroom with walk in closet and attached bathroom) give you all the space you need, but just in case there is also a bonus room/office right off the entry foyer. Downstairs a large finished basement area which is the perfect place to have everyone together and enjoy each others’ company. Outside, a large deck overlooks the spacious lot and large open farmland nearby, giving you a nice, expansive view. Additionally, this home is incredibly energy efficient, with average utility bills at only $180 a month, and you have a almost brand new (2017) roof, as well as furnace and water heater installed within the last 4 years. Call today for a private viewing!
Listing courtesy of Curtis & Sons Realty © 2019 Five County MLS (FCMLS). Information deemed reliable, but not guaranteed. Data last updated: Wednesday, August 7th, 2019 11:42:18 AM.
Data services provided by IDX Broker
| Price: | $239,900 |
| Address: | 1206 Willow Circle |
| City: | Nevada |
| County: | Vernon |
| State: | MISSOURI |
| Zip Code: | 64772 |
| MLS: | 130573 |
| Year Built: | 1999 |
| Square Feet: | 2,777 |
| Acres: | 0.620 |
| Lot Square Feet: | 0.620 acres |
| Bedrooms: | 3 |
| Bathrooms: | 2.5 |
| Garage: | Opener, Attached, 3 Car |
| Construction: | Wood Frame |
















